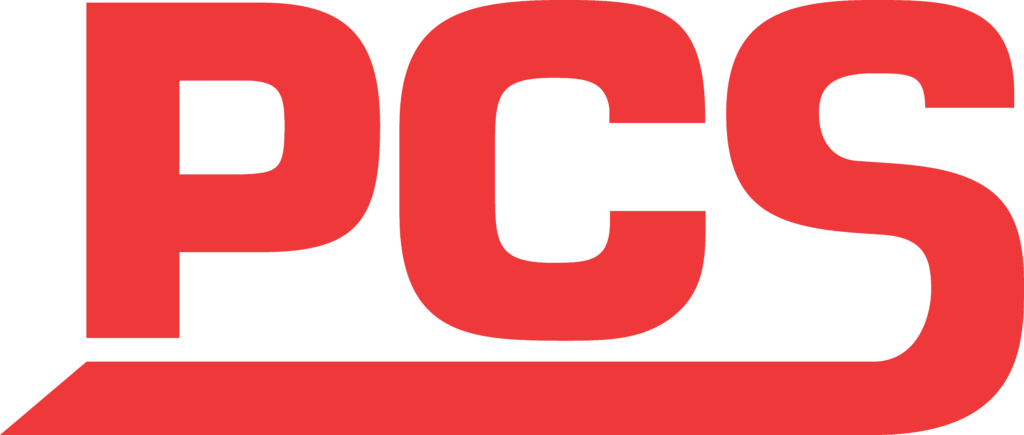This project consisted of the removing of all interior finishes in a portion of the three story CEER building. There was an underground lecture hall with a large patio above it that had to be saw cut free from existing building to be demolished, in addition to a large portion of the three-story structure.
What makes this project challenging is the structure is comprised of all concrete. PCS contracted SDL to work simultaneously demolishing the building utilizing a high reach track hoe with a concrete pulverizer attachment with PCS cutting the concrete structures free. In addition to the concrete structures being demolished all footers must be excavated and saw cut free from the existing building. With the extensive saw cutting PCS has multiple Husqvarna high cycle track saws to perform the extensive sawing needed to complete the project. There was also a two-story glass structure with a green roof (plants and grass growing on it) that was demolished with the high reach track hoe. The granite/precast façade is being removed with multiply 80ft articulating lifts and 55ft telescopic forklifts.
The PCS crew led by supervisor Chris Maurer has been completing this difficult project with a large part of the CEER building still being occupied by staff and students.

Visit our subsidiary company Thermal Science Technologies, LLC
For all PCS Accounts Payable invoices Please email to: invoicemd@powercomponentsystems.com