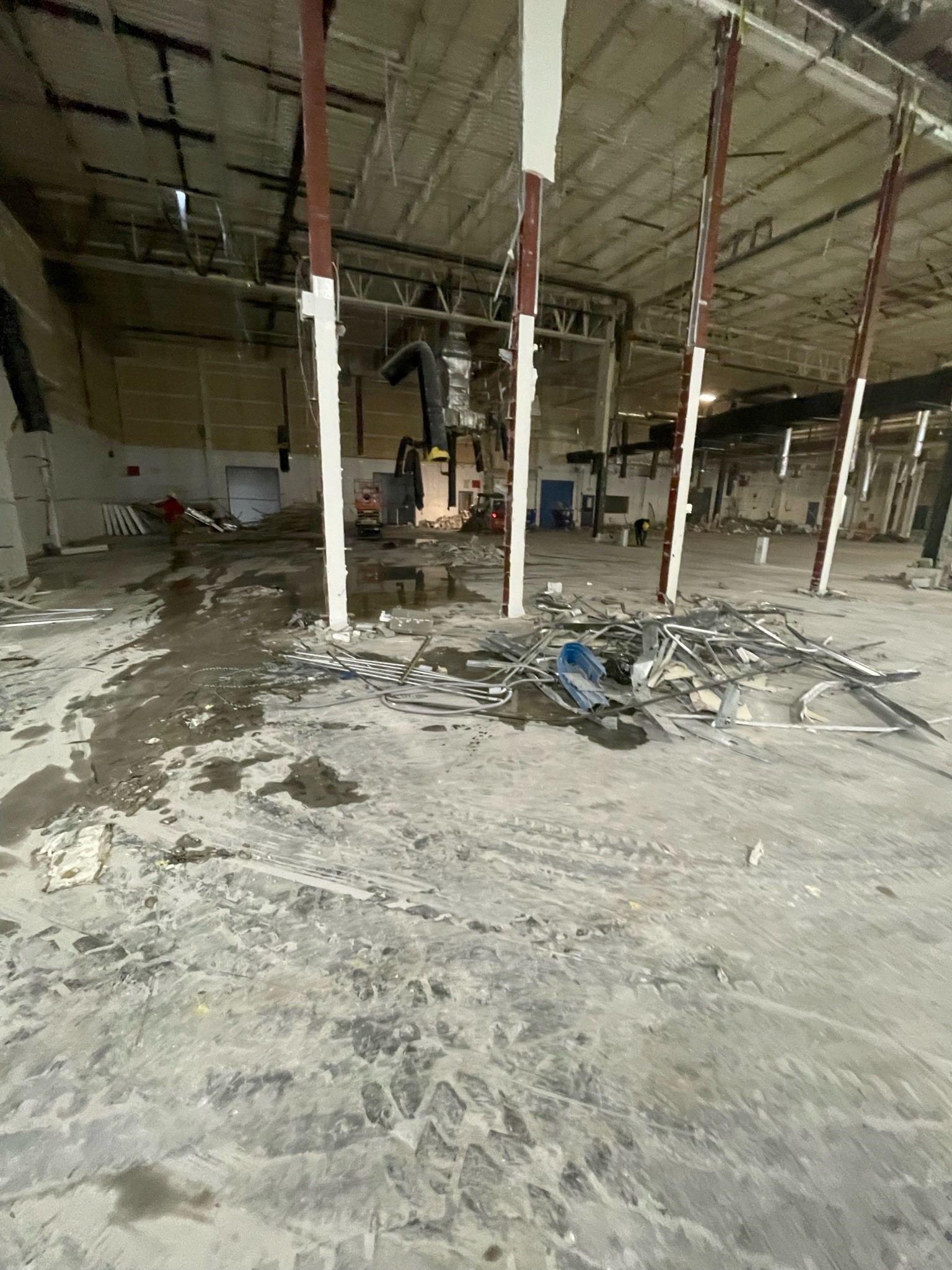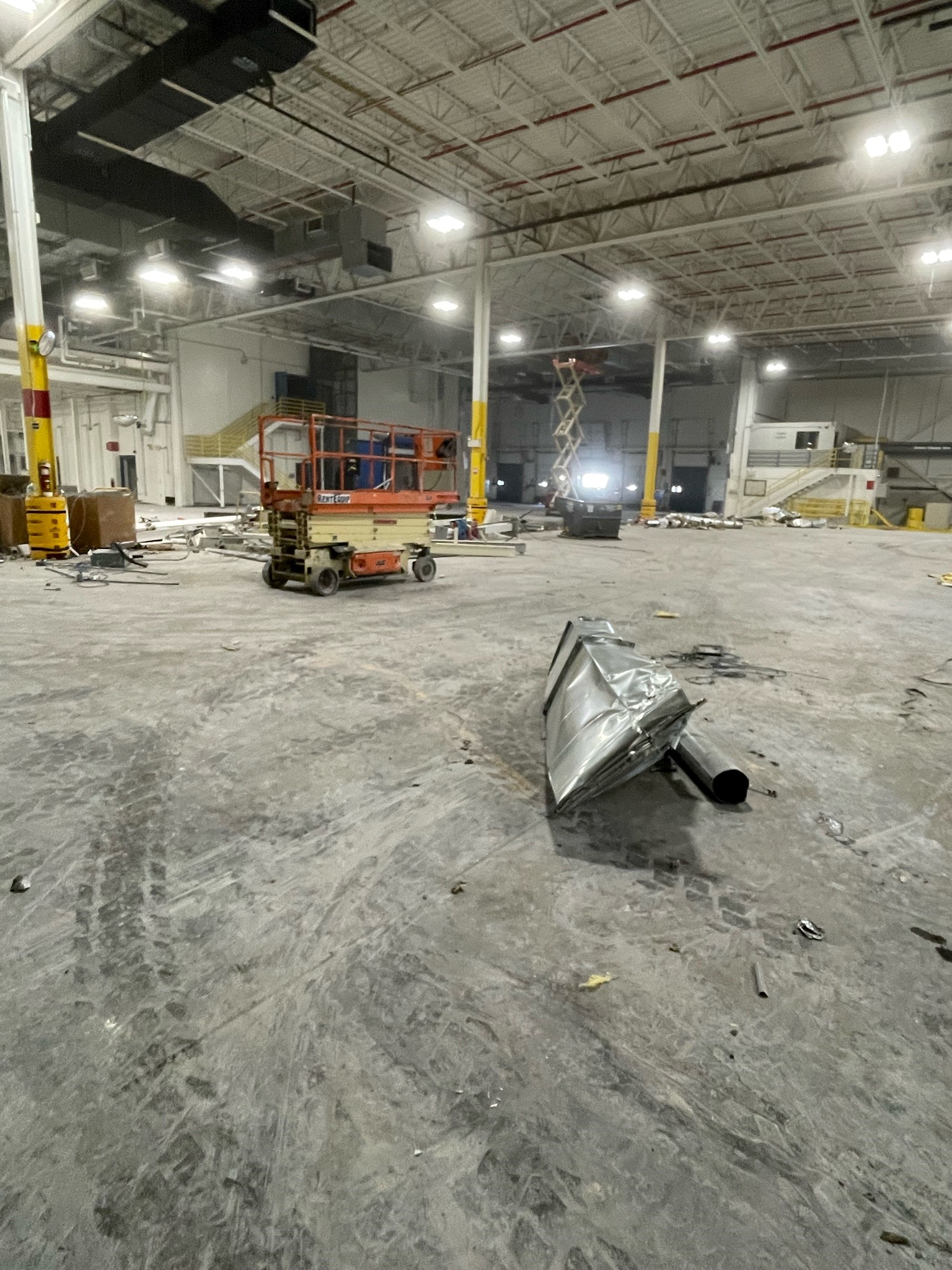



Our team is undertaking a comprehensive two-story renovation at the former Johnson & Johnson building in Lancaster, PA, to transform the space into a new facility.
The project encompasses several key demolition tasks to pave the way for new developments. On the second floor, we are removing CMU and GWB partitions as well as dismantling concrete slabs, mezzanines, associated columns, and stairs. Additionally, steel stairs and supports are being carefully removed and disposed of to ensure a clean slate for future construction.
On the first floor, our efforts include removing overhead doors, casework, GWB soffits, and flooring throughout to prepare for new installations and finishes. All mastic will undergo diamond grinding once flooring removal is complete. Our team is also tasked with eliminating CMU and GWB insulated partitions alongside ACT (Acoustic Ceiling Tiles) and GWB ceilings.
By meticulously executing these tasks, we aim to lay a robust foundation for the future developments in this iconic building.

Visit our subsidiary company Thermal Science Technologies, LLC
For all PCS Accounts Payable invoices Please email to: invoicemd@powercomponentsystems.com